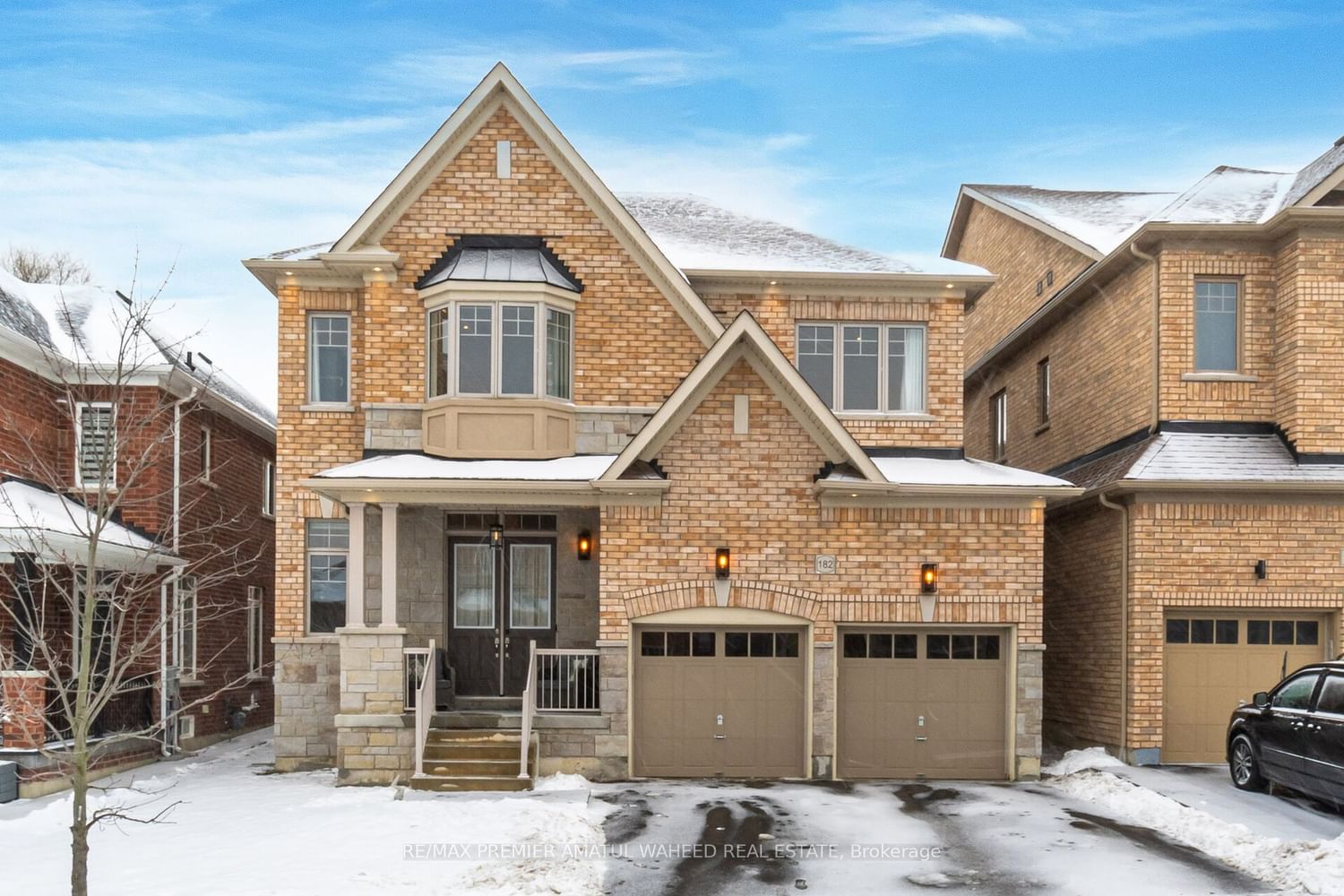$1,488,000
$*,***,***
4-Bed
4-Bath
3000-3500 Sq. ft
Listed on 1/22/24
Listed by RE/MAX PREMIER AMATUL WAHEED REAL ESTATE
Back On Green This Luxurious 3359 Sq Ft Rideau 5 (Elev"B") Is On A Premium "Upgraded" Larger Lot,Loaded With Executive Upgrades Throughout, 10 Foot Smooth Ceiling(Main) & 9 Foot Ceiling(2nd Floor), Upgraded Hardwood Floors Throughout Main & 2nd Floor Hallway,LED Pot Lights Throughout,Modern Porcelain Tiles All Over, Modern New Upgraded Kitchen With BI Appliances, Quartz Counters & Backsplash, Servery & Valance Lighting, Wrought Iron Pickets, Modern Wall Mouldings, Designer Upgraded Light Fixtures, 2nd Floor Large Media/Game Room,Huge Master With Green, Large Windows, Coffered Ceiling In Liv/Din Rm. Reverse Tray Ceiling In Master, DO NOT MISS VIRTUAL TOUR
8Ft French Garden Doors W/O To Yard, Direct Access To Garage, Move In Ready Condition, Steps To Park, School, Minutes To Shopping, Community Center, Transit, All Amenities & More!
N8016902
Detached, 2-Storey
3000-3500
9
4
4
2
Built-In
4
Central Air
Full
Y
Brick
Forced Air
Y
$7,577.63 (2023)
112.53x41.99 (Feet)
